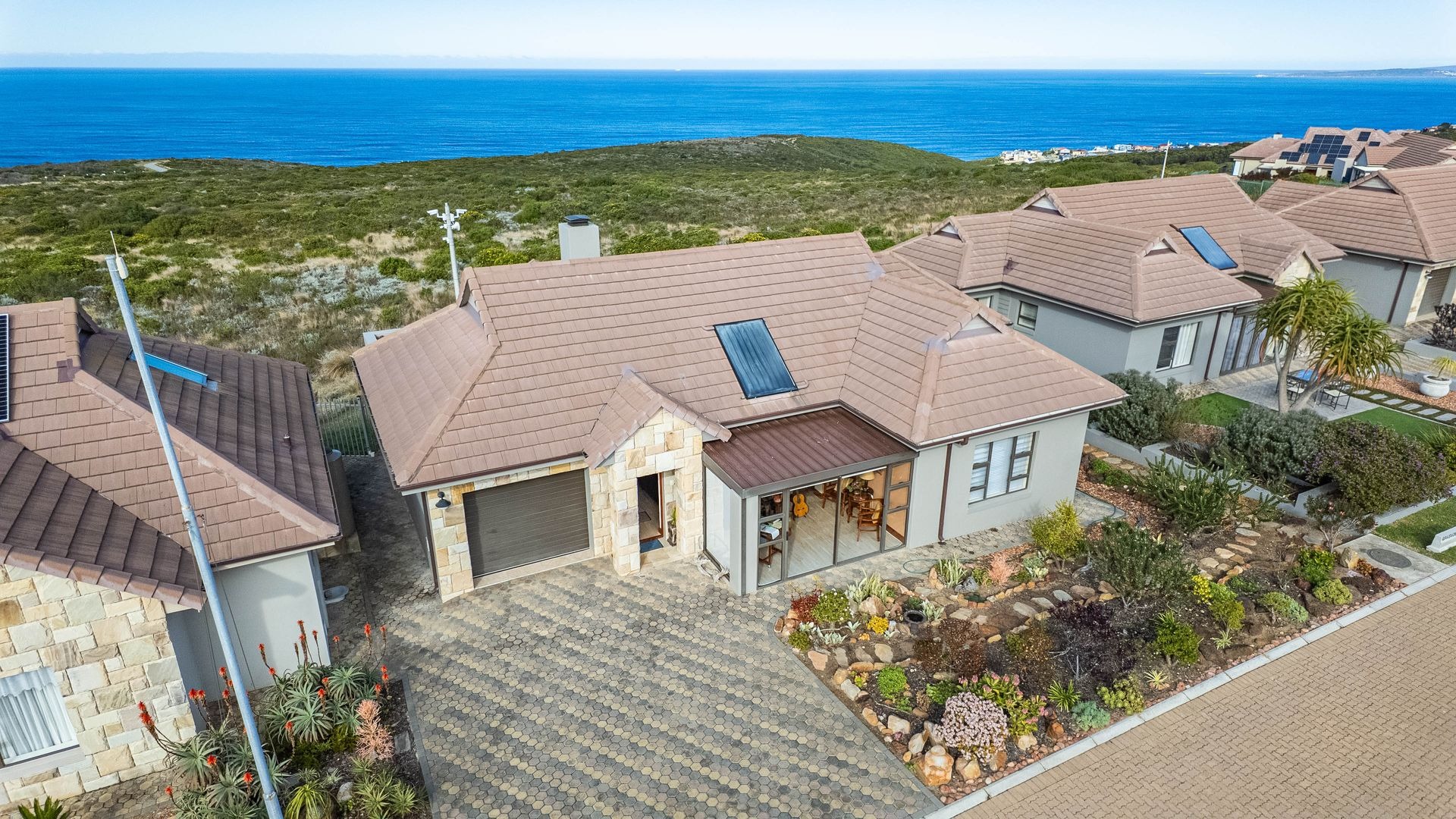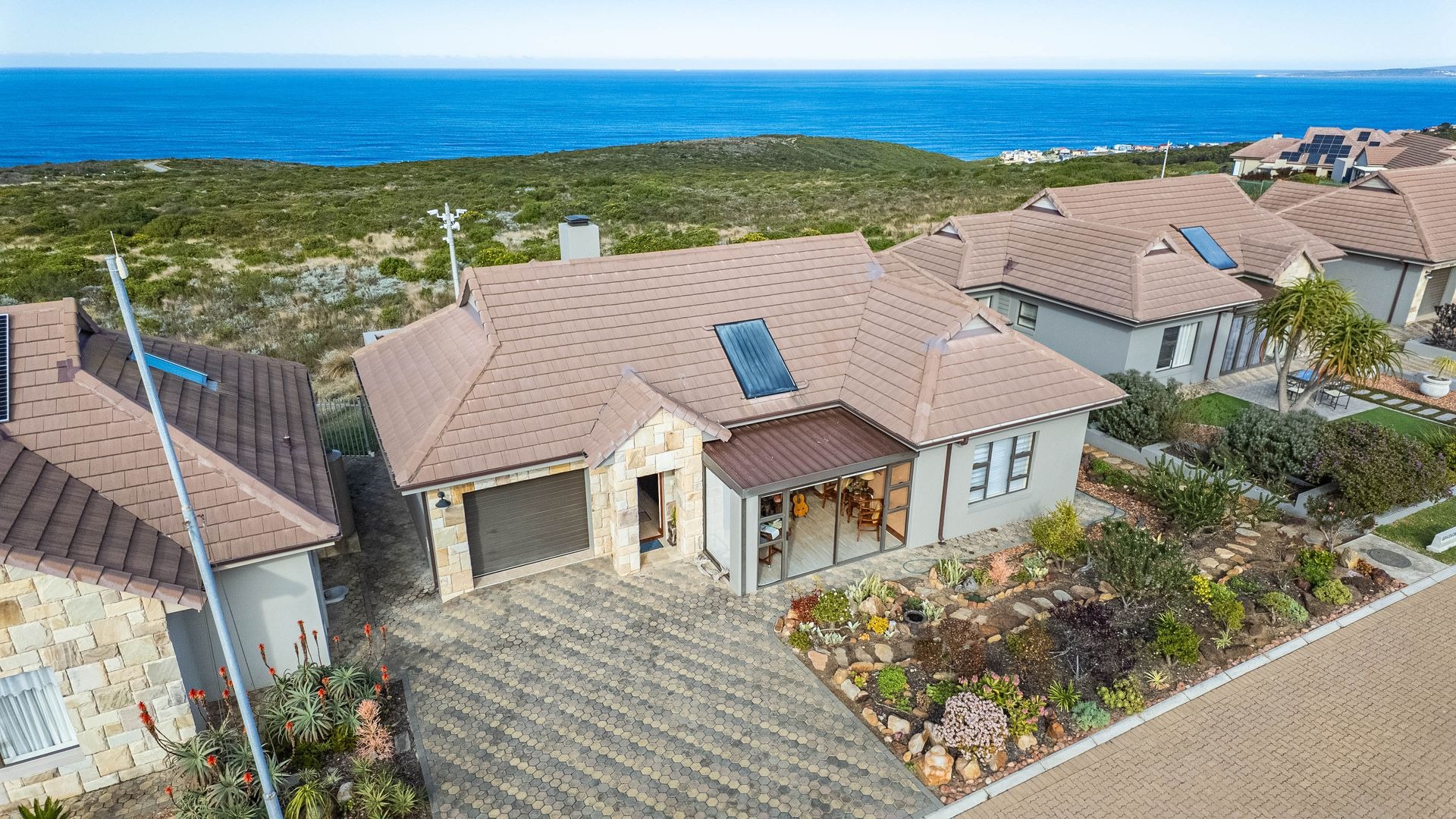- 2
- 2
- 1
- 154 m2
- 447.0 m2
Monthly Costs
Monthly Bond Repayment ZAR .
Calculated over years at % with no deposit. Change Assumptions
Affordability Calculator | Bond Costs Calculator | Bond Repayment Calculator | Apply for a Bond- Bond Calculator
- Affordability Calculator
- Bond Costs Calculator
- Bond Repayment Calculator
- Apply for a Bond
Bond Calculator
Affordability Calculator
Bond Costs Calculator
Bond Repayment Calculator
Contact Us

Disclaimer: The estimates contained on this webpage are provided for general information purposes and should be used as a guide only. While every effort is made to ensure the accuracy of the calculator, RE/MAX of Southern Africa cannot be held liable for any loss or damage arising directly or indirectly from the use of this calculator, including any incorrect information generated by this calculator, and/or arising pursuant to your reliance on such information.
Mun. Rates & Taxes: ZAR 1353.00
Monthly Levy: ZAR 3199.00
Special Levies: ZAR 515.00
Property description
Charming Retirement Home with Sea Views and a Greenbelt Outlook
Step into serene living with this beautifully positioned retirement property, offering stunning ocean views and the tranquillity of a natural greenbelt. Thoughtfully designed for your golden years, this home features a personalized braai room with sweeping open vistas—ideal for entertaining or simply unwinding with nature all around.
Warm vinyl flooring and classic wooden doors create a welcoming bushveld-inspired ambiance, framed by indigenous fynbos and the distant shimmer of the sea.
Enjoy a lifestyle of comfort and style, with:
- Two generously sized bedrooms, each fitted with built-in cupboards and blinds
- A main bedroom with en-suite bathroom for added privacy
- A guest bathroom with shower conveniently located for visitors
- A sunny enclosed patio that flows from the open-plan kitchen and lounge—perfect for morning tea, reading, or indulging in your favourite hobby
- Step out from the kitchen into a practical courtyard, complete with a basin and washing line. This space has been smartly extended to include additional storage, and also features a convenient door providing direct access to the garden.
- The single garage offers plenty of built-in storage, enhanced by additional shelving and racks—ideal for keeping everything neatly organised. It also features an interleading door that connects directly to the living area for easy access, and includes a dedicated connection point for your washing machine
- Prepaid electricity
- Solar geyser and monthly water billing
- One small pet allowed upon application.
Monthly Lifestyle Package – Included in Levy
This all-inclusive package enhances your lifestyle with convenient services and amenities designed to offer comfort, peace of mind, and community connection:
- 14 pre-prepared meals per household each month
- Uncapped WiFi for seamless connectivity
- On-site medical services with a dedicated panic button in each home
- 24-hour security for added safety and reassurance
This thoughtful package ensures that day-to-day essentials are taken care of, allowing you to focus on enjoying the lifestyle you deserve.
Ideal Location:
- Close to top-tier hospitals and the N2 highway
- Just 3km to Dana Bay’s golden beaches
- Minutes from shopping malls and Mossel Bay Restaurants and entertainment.
- Only 40km to George Airport
Whether you're downsizing or simply ready for
a new chapter, this home offers a blend of comfort, convenience, and
connection in a caring community.
This home is more than a residence—it’s a peaceful haven designed for effortless, stylish living.
Property Details
- 2 Bedrooms
- 2 Bathrooms
- 1 Garages
- 1 Ensuite
- 1 Lounges
- 1 Dining Area
Property Features
- Patio
- Wheelchair Friendly
- Pets Allowed
- Fence
- Security Post
- Access Gate
- Scenic View
- Sea View
- Kitchen
- Built In Braai
- Pantry
- Paving
- Garden
- Family TV Room
- Retirement Village
- Open plan
- Security
- Scenic Views
- Braai room
- Lifestyle Village
Video
Virtual Tour
| Bedrooms | 2 |
| Bathrooms | 2 |
| Garages | 1 |
| Floor Area | 154 m2 |
| Erf Size | 447.0 m2 |








































































