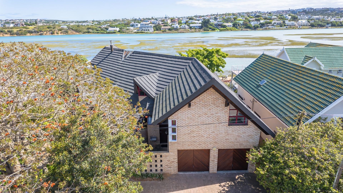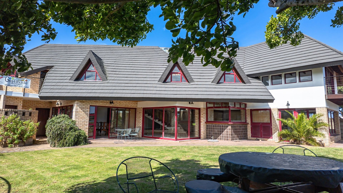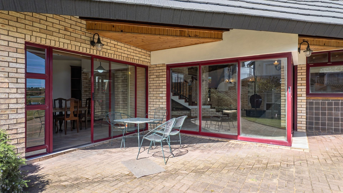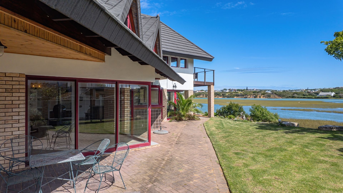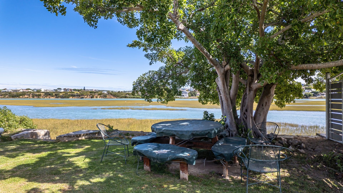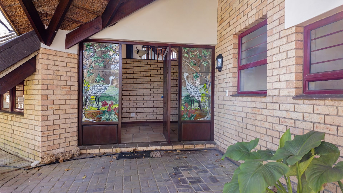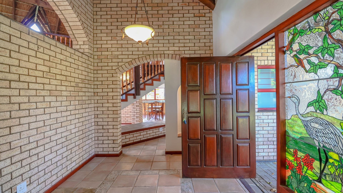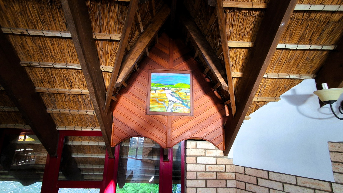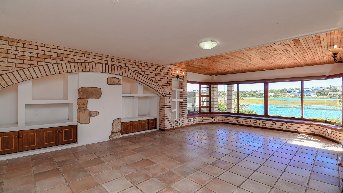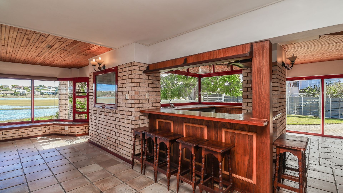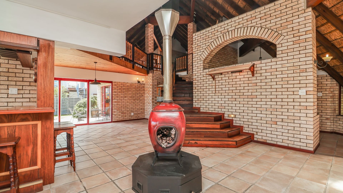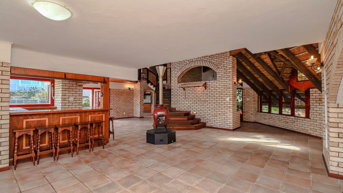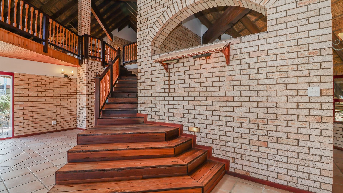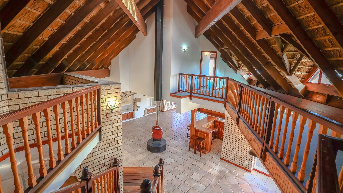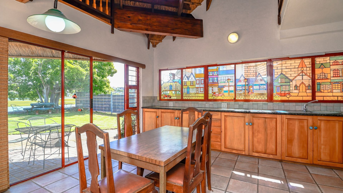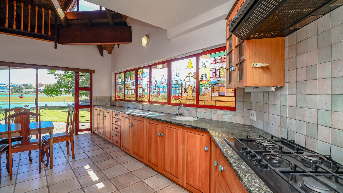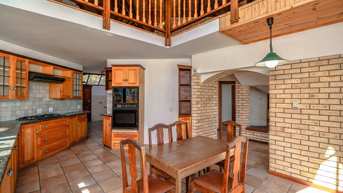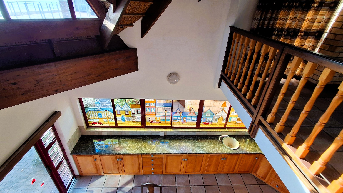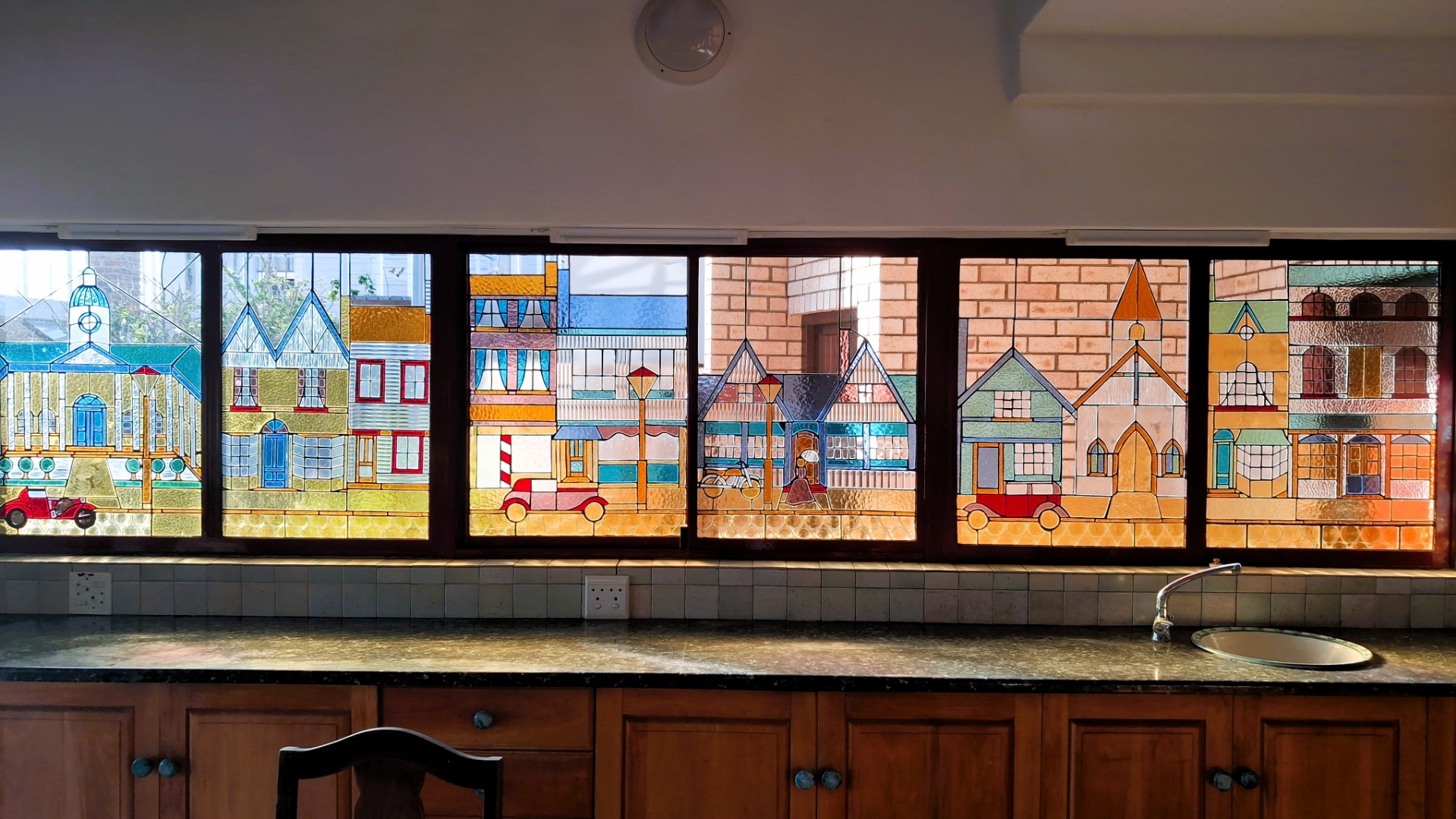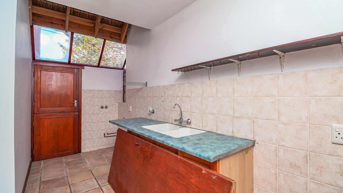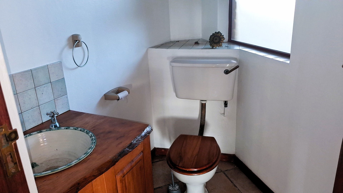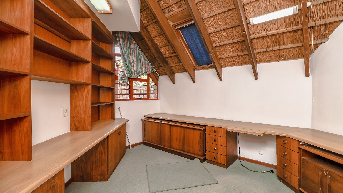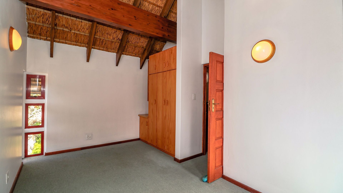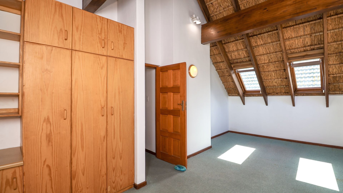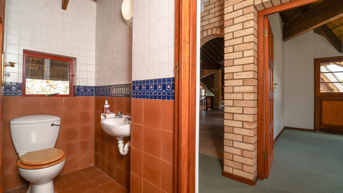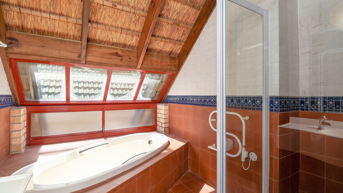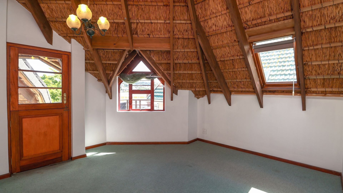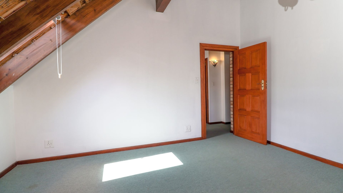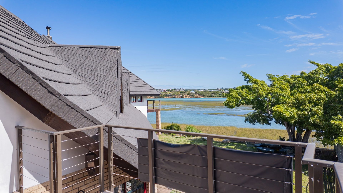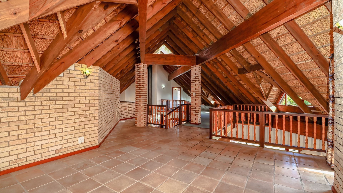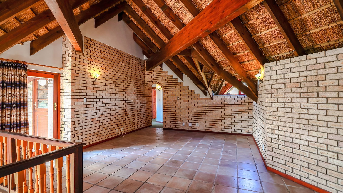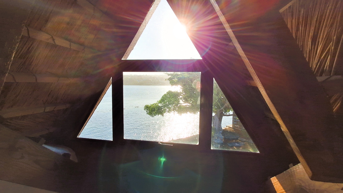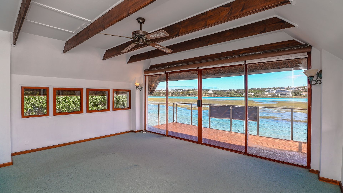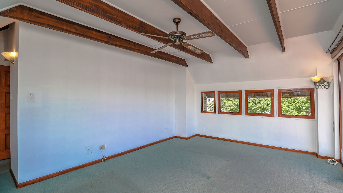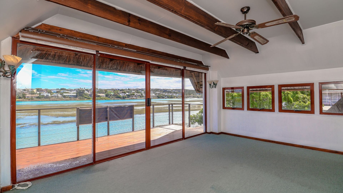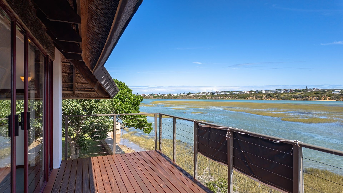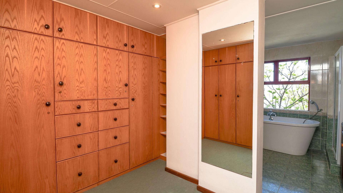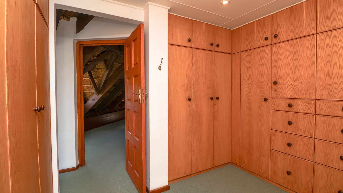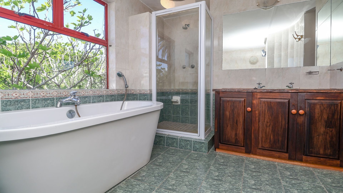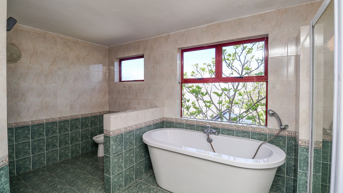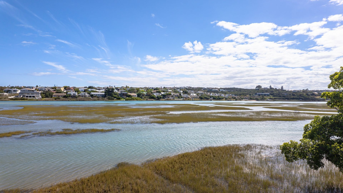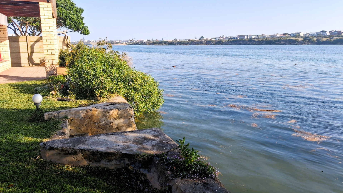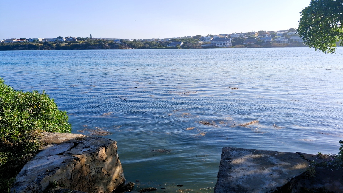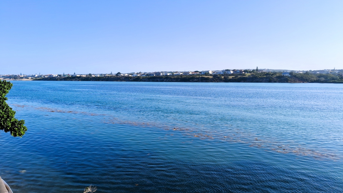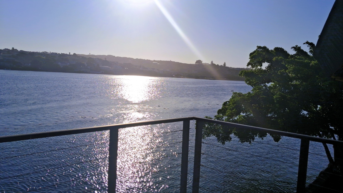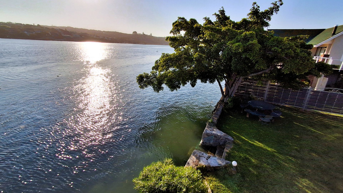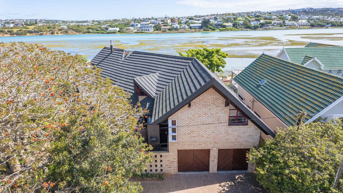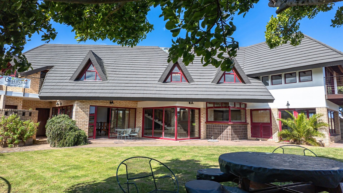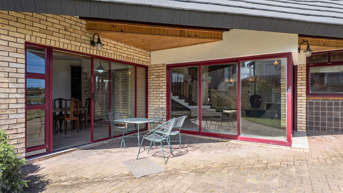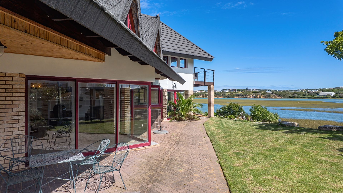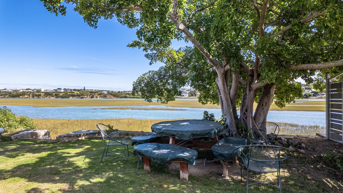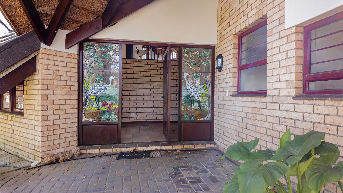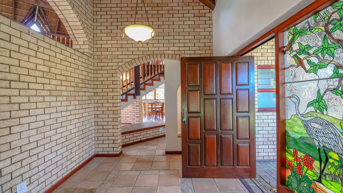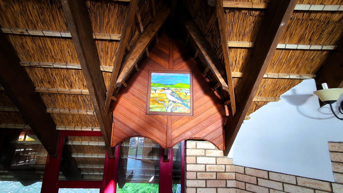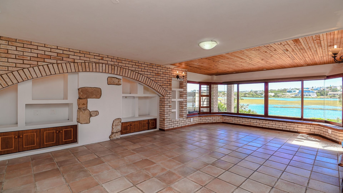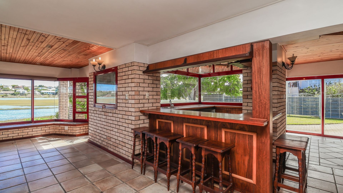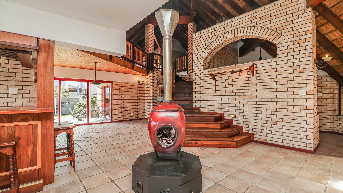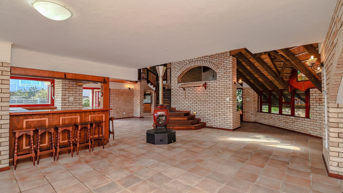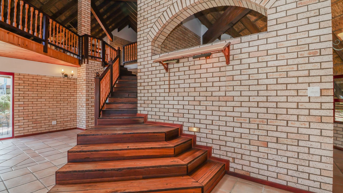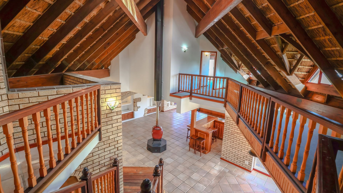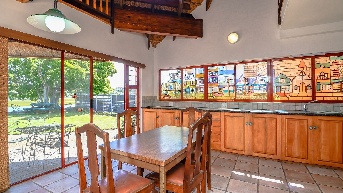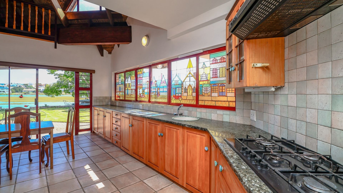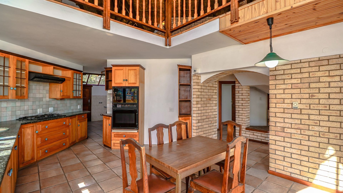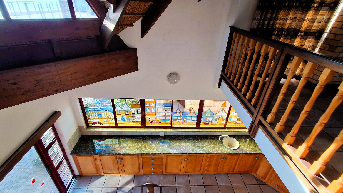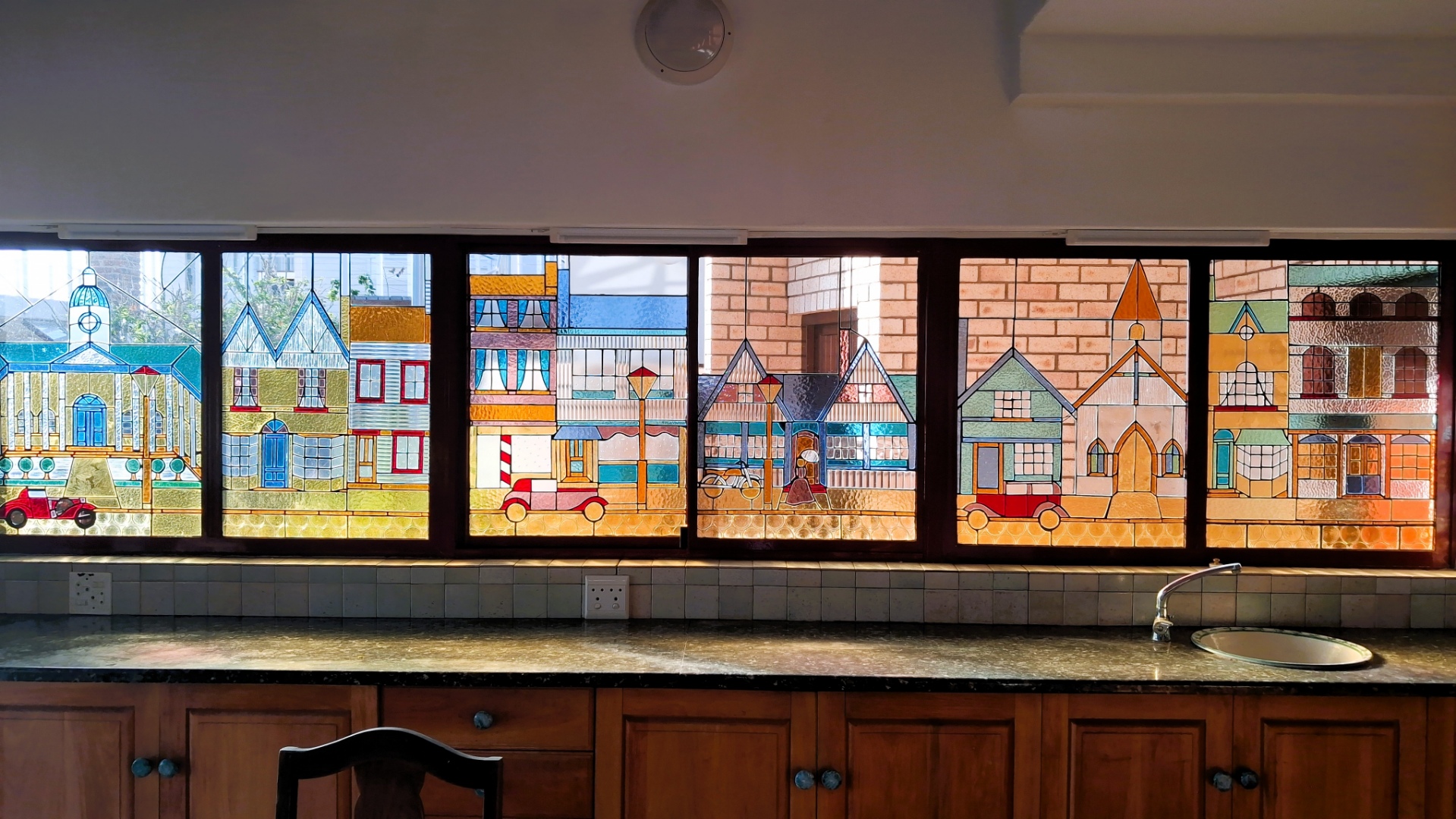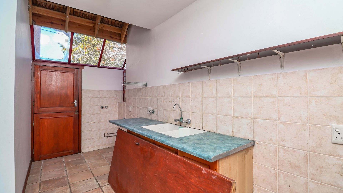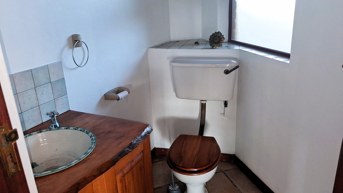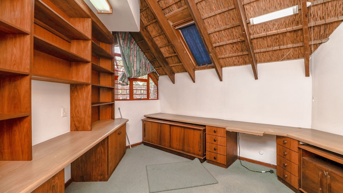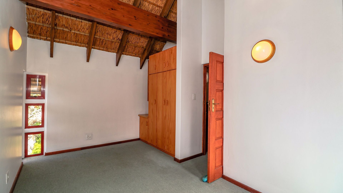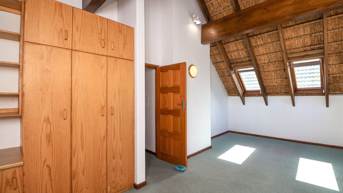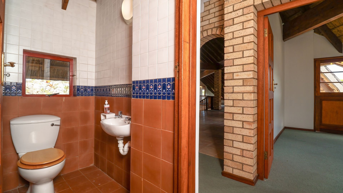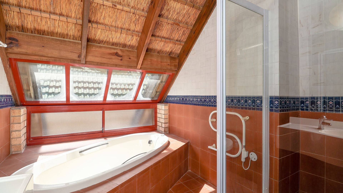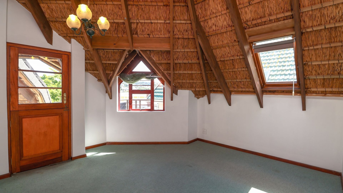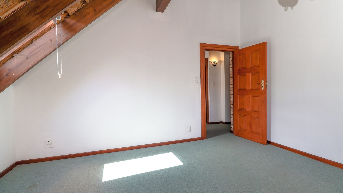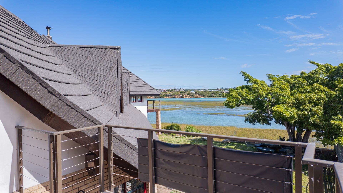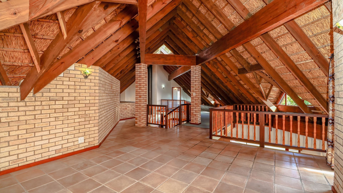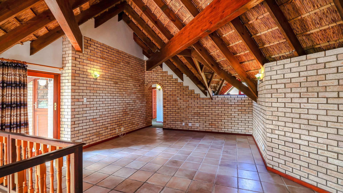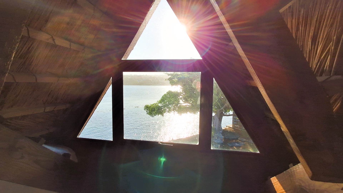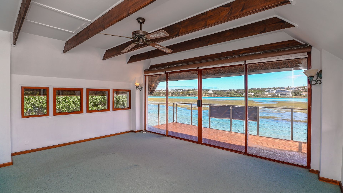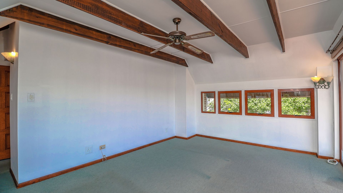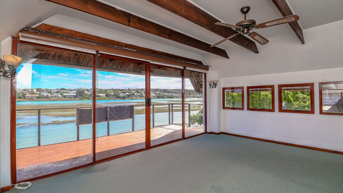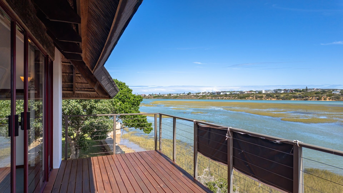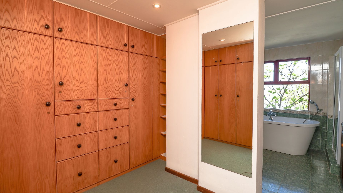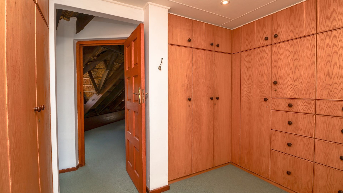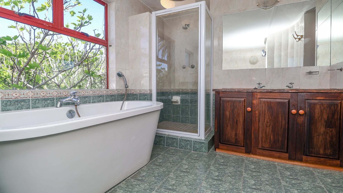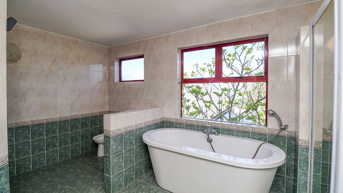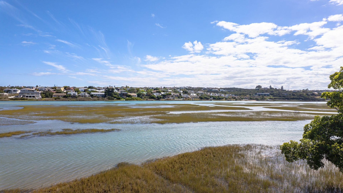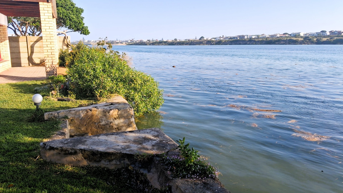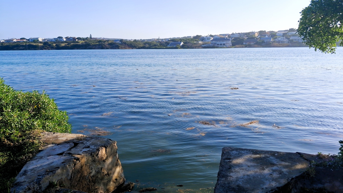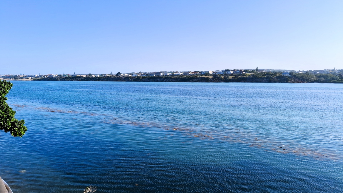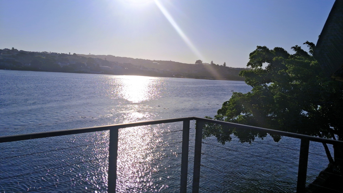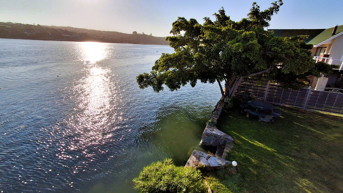- 3
- 3
- 2
- 410 m2
- 713 m2
Monthly Costs
Monthly Bond Repayment ZAR .
Calculated over years at % with no deposit. Change Assumptions
Affordability Calculator | Bond Costs Calculator | Bond Repayment Calculator | Apply for a Bond- Bond Calculator
- Affordability Calculator
- Bond Costs Calculator
- Bond Repayment Calculator
- Apply for a Bond
Bond Calculator
Affordability Calculator
Bond Costs Calculator
Bond Repayment Calculator
Contact Us

Disclaimer: The estimates contained on this webpage are provided for general information purposes and should be used as a guide only. While every effort is made to ensure the accuracy of the calculator, RE/MAX of Southern Africa cannot be held liable for any loss or damage arising directly or indirectly from the use of this calculator, including any incorrect information generated by this calculator, and/or arising pursuant to your reliance on such information.
Mun. Rates & Taxes: ZAR 2100.00
Property description
** JOINT MANDATE**
Sometimes a home comes along that truly stands apart — and this is one of them.
This exquisite converted thatched-roof residence on the Goukou River blends craftsmanship, character, and comfort in every detail. From the railway sleeper staircase and solid Pamavin and Imbuia balustrade to the artistic stained-glass windows and expansive living spaces, this home is designed to impress.
The layout offers flexibility, with the potential to be converted into a five-bedroom residence. The upper level features skylights, a relaxing lounge, and balconies that frame breathtaking river and sunset views. The inviting garden, terrace, and easy river access create an idyllic outdoor lifestyle — perfect for family gatherings or quiet moments by the water.
Inside, the open-plan living area includes a central ceramic fireplace, a bar that opens to the patio, and a kitchen finished with granite tops and solid Brazilian Yellowwood cabinetry. Additional features include a large study, pantry, scullery, inverter system, automated sprinklers, and thoughtful finishes throughout.
Upstairs, the main bedroom offers a private deck overlooking the river, complemented by two full bathrooms and an open walkway connecting all rooms. The home’s double garage provides direct access with a convenient storeroom.
Stilbaai, affectionately known as the Bay of Sleeping Beauty, offers a tranquil coastal lifestyle at the gateway to the Garden Route — a community where river, sea, and serenity meet.
Property Details
- 3 Bedrooms
- 3 Bathrooms
- 2 Garages
- 1 Ensuite
- 2 Lounges
- 1 Dining Area
Property Features
- Study
- Balcony
- Deck
- Laundry
- Pets Allowed
- Kitchen
- Fire Place
- Guest Toilet
- Irrigation System
- Garden
Video
| Bedrooms | 3 |
| Bathrooms | 3 |
| Garages | 2 |
| Floor Area | 410 m2 |
| Erf Size | 713 m2 |
Contact the Agent

Marcia Williams
Full Status Property Practitioner
