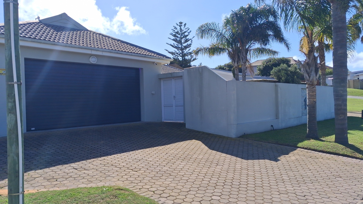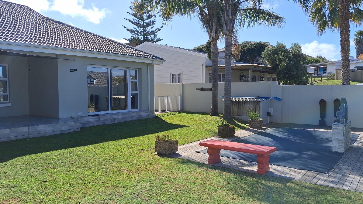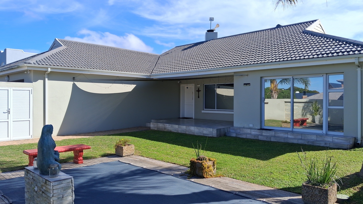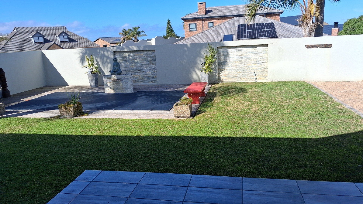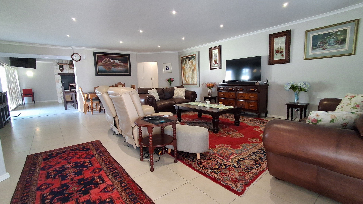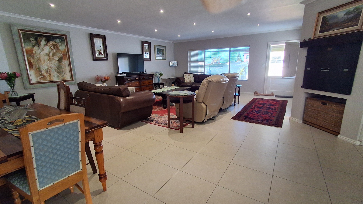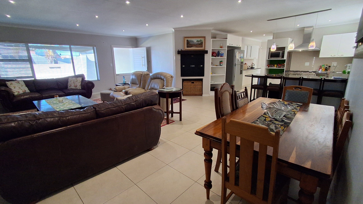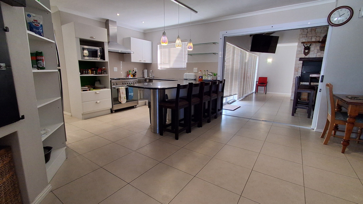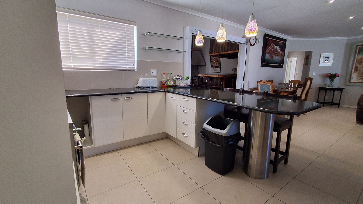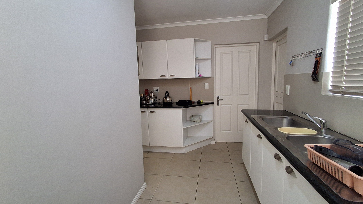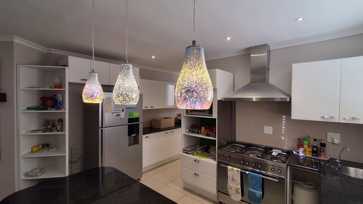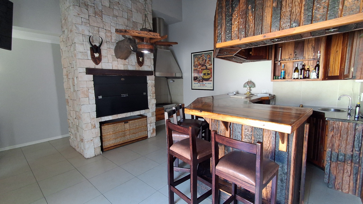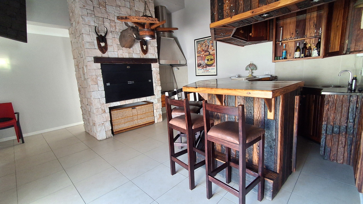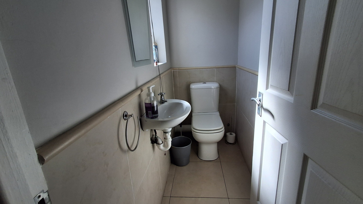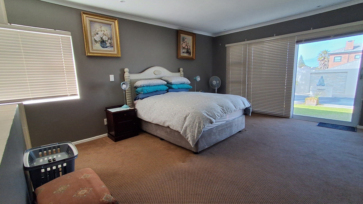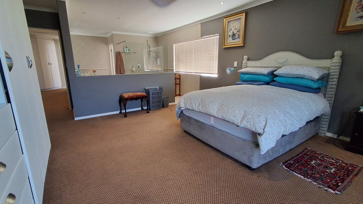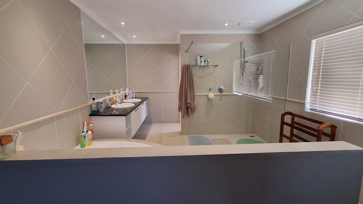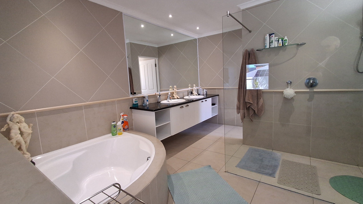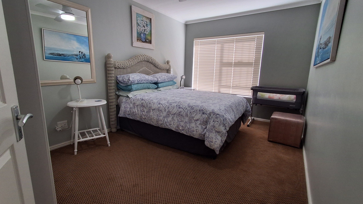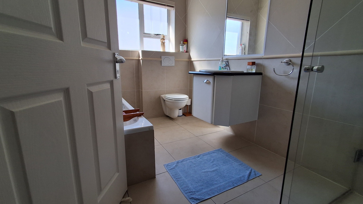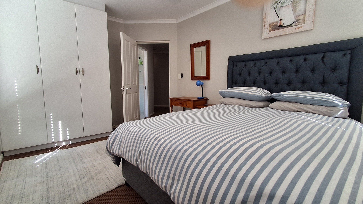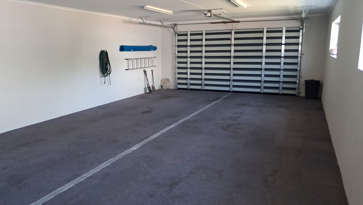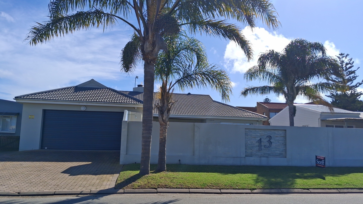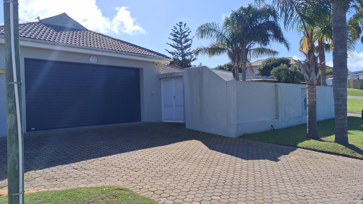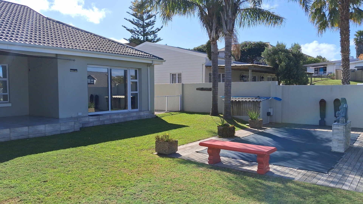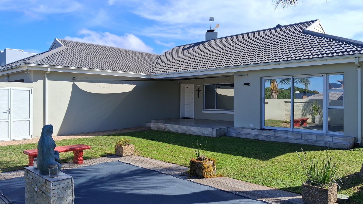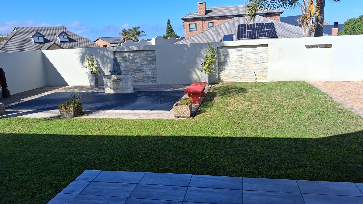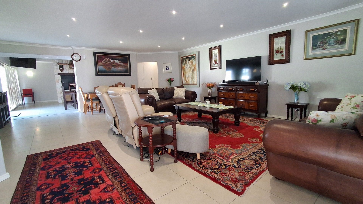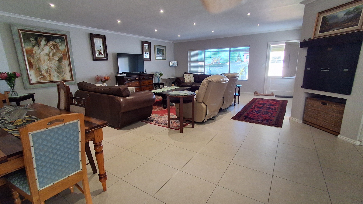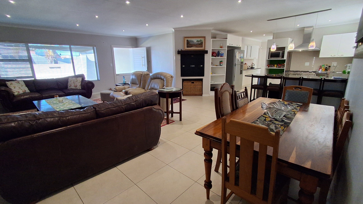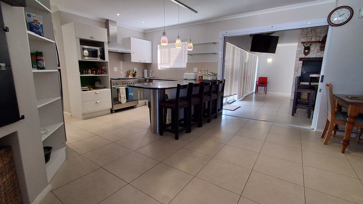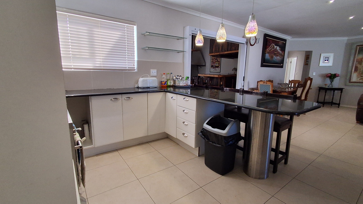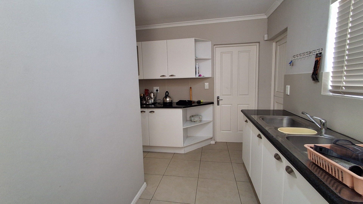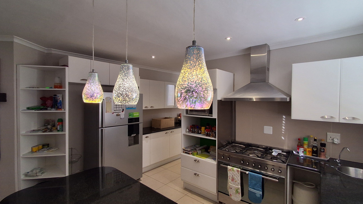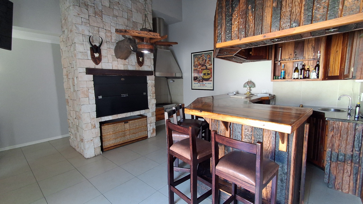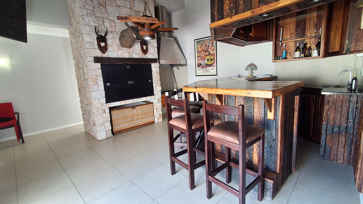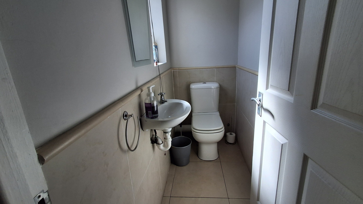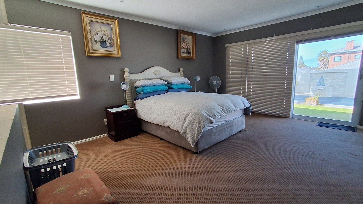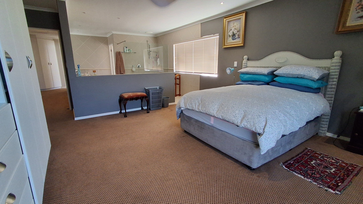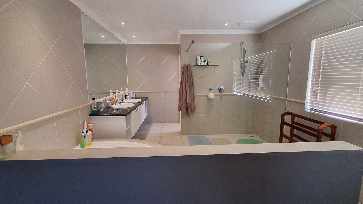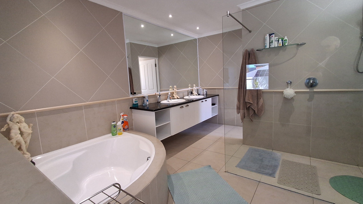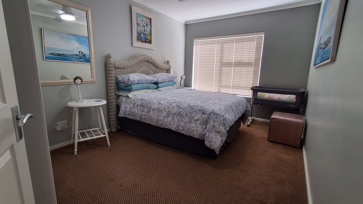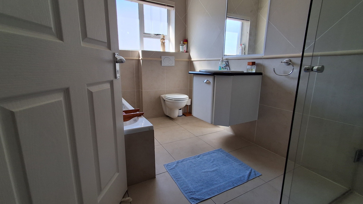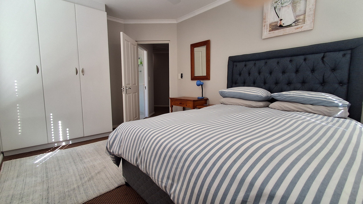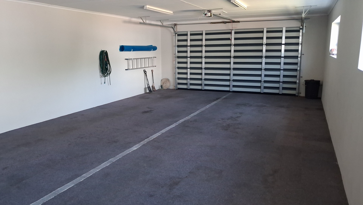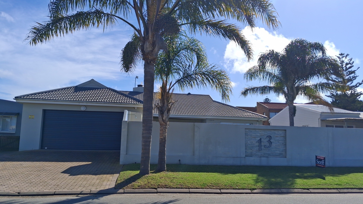- 3
- 2
- 2
- 201 m2
- 694.0 m2
Monthly Costs
Monthly Bond Repayment ZAR .
Calculated over years at % with no deposit. Change Assumptions
Affordability Calculator | Bond Costs Calculator | Bond Repayment Calculator | Apply for a Bond- Bond Calculator
- Affordability Calculator
- Bond Costs Calculator
- Bond Repayment Calculator
- Apply for a Bond
Bond Calculator
Affordability Calculator
Bond Costs Calculator
Bond Repayment Calculator
Contact Us

Disclaimer: The estimates contained on this webpage are provided for general information purposes and should be used as a guide only. While every effort is made to ensure the accuracy of the calculator, RE/MAX of Southern Africa cannot be held liable for any loss or damage arising directly or indirectly from the use of this calculator, including any incorrect information generated by this calculator, and/or arising pursuant to your reliance on such information.
Mun. Rates & Taxes: ZAR 2200.00
Property description
This distinguished residential property in Little England, presents a compelling blend of modern design and practical living. The exterior boasts a contemporary aesthetic with a light-coloured facade, complemented by a neatly paved hexagonal driveway leading to a spacious double garage. Mature palm trees enhance the curb appeal, creating an inviting first impression.
Upon entering, one is greeted by an expansive open-plan living environment, meticulously designed for both comfort and sophisticated entertaining. The interior features durable tiled flooring throughout, enhanced by recessed lighting and abundant natural light from large windows. The modern kitchen is a focal point, equipped with stainless steel appliances, a central island with seating, and a dedicated pantry, seamlessly flowing into the dining area. An integrated braai room further elevates the entertainment potential of this residence.
Accommodation comprises three well-proportioned bedrooms, ensuring ample space for residents. The property includes two bathrooms, with one being a private en-suite, offering convenience and privacy. The thoughtful layout ensures a harmonious balance between communal and private spaces.
Outdoor living is equally impressive, featuring a private front yard oasis. A covered swimming pool, complemented by a wooden deck and a well-maintained lawn, provides an ideal setting for relaxation and recreation. High privacy walls ensure seclusion, creating a tranquil retreat. For enhanced sustainability and peace of mind, the property is equipped with solar panels and a battery inverter, alongside a totally walled perimeter for security.
Stilbaai Wes offers a desirable coastal lifestyle within the picturesque town of Stilbaai, renowned for its natural beauty and aquatic activities. This location provides convenient access to local amenities while retaining a serene residential atmosphere.
Property Details
- 3 Bedrooms
- 2 Bathrooms
- 2 Garages
- 1 Ensuite
- 1 Lounges
- 1 Dining Area
Property Features
- Pool
- Pets Allowed
- Pantry
| Bedrooms | 3 |
| Bathrooms | 2 |
| Garages | 2 |
| Floor Area | 201 m2 |
| Erf Size | 694.0 m2 |
