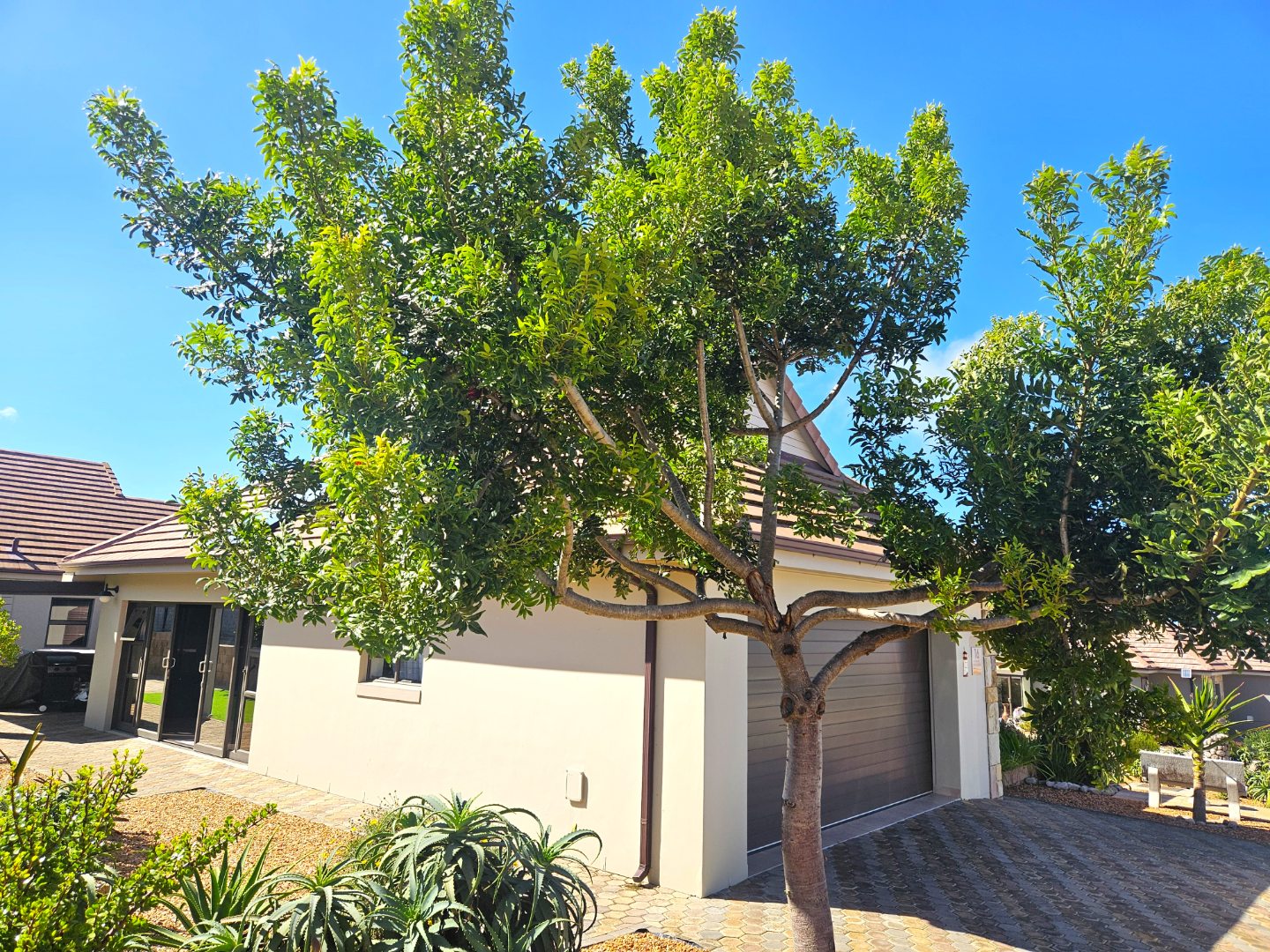- 3
- 2
- 2
- 166 m2
- 389 m2
Monthly Costs
Property description
Welcome to this inviting home nestled within the serene confines of the Retirement and Lifestyle Village. This charming residence offers a
perfect blend of comfort, convenience, and community for those seeking a peaceful retirement lifestyle from the age of 50+
This corner-stand, 3-bedroom townhouse offers spacious living and a range of convenient amenities.
Features include an open-plan kitchen with a center island, electric oven, scullery, corner pantry, and water filter.
The spacious open-plan living and dining area surpasses the size of most village houses and is bathed in northern sunlight. Its design encourages indoor-outdoor flow with sliding doors opening to the garden and separate doors leading to the patio, ideal for hosting visitors.
This property is larger than the majority of houses in the Lifestyle Village and is ideal use third room as a study or hobby room.
The main bedroom boasts ample built-in cupboards, an en-suite bathroom, and a partial sea view.
Two additional guest bedrooms share a separate bathroom.
A double garage provides laundry connections and extra storage.
Enjoy a low-maintenance indigenous garden, water tanks, solar geyser, and a courtyard.
Benefits on-site : Restaurant with daily meals provided. Coffee shop, laundromat, hair salon, activities, bus to malls once a week.
Additional monthly costs : 14 meals , uncapped WIFI, 24 hr. medical services, DSTV connection (bring own decoder) are compulsory and additional on monthly basis, total costs R1705
Pre-paid electricity/Solar geyser
Water - monthly bill
Conveniently located near the N2, it's just 5 minutes from shopping centers and a hospital, and 45 minutes from George Airport.
Not pet friendly
Property Details
- 3 Bedrooms
- 2 Bathrooms
- 2 Garages
- 1 Ensuite
- 1 Lounges
- 1 Dining Area
Property Features
- Patio
- Wheelchair Friendly
- Access Gate
- Scenic View
- Kitchen
- Pantry
- Entrance Hall
- Paving
- Garden
- Family TV Room
- Retirement Village
- Coastal Property
- Restaurant
- Coffee Shop
- Laundry
| Bedrooms | 3 |
| Bathrooms | 2 |
| Garages | 2 |
| Floor Area | 166 m2 |
| Erf Size | 389 m2 |












































